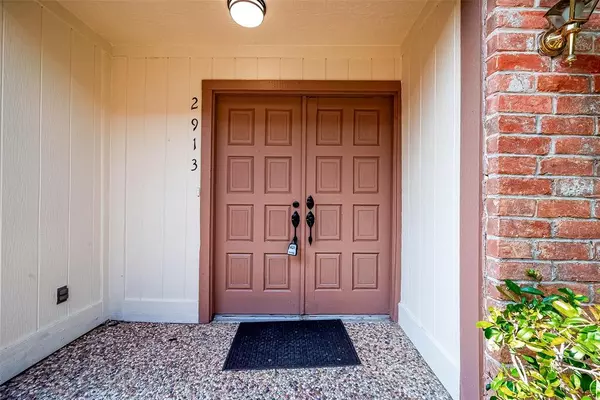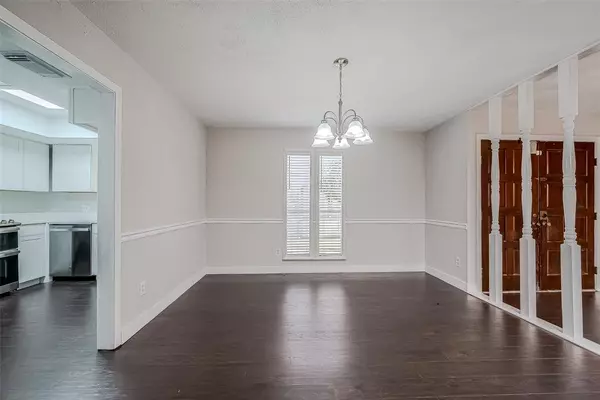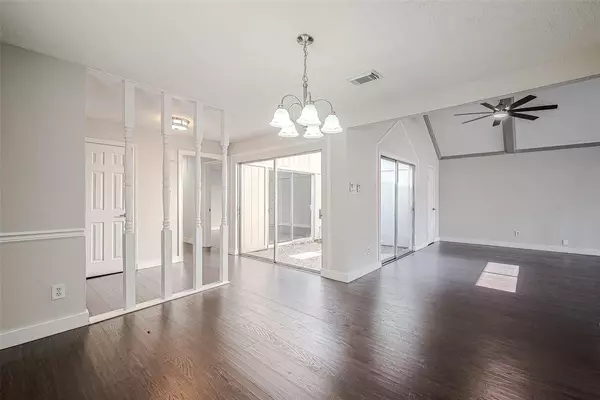
2 Beds
2 Baths
1,678 SqFt
2 Beds
2 Baths
1,678 SqFt
Key Details
Property Type Townhouse
Sub Type Townhouse
Listing Status Pending
Purchase Type For Sale
Square Footage 1,678 sqft
Price per Sqft $143
Subdivision Quail Valley Twnhms
MLS Listing ID 68209381
Style Traditional
Bedrooms 2
Full Baths 2
HOA Fees $298/mo
Year Built 1973
Annual Tax Amount $5,317
Tax Year 2023
Lot Size 2,383 Sqft
Property Description
Location
State TX
County Fort Bend
Area Missouri City Area
Rooms
Bedroom Description All Bedrooms Down,En-Suite Bath,Walk-In Closet
Other Rooms 1 Living Area, Formal Dining, Utility Room in Garage
Master Bathroom Primary Bath: Double Sinks, Primary Bath: Shower Only
Den/Bedroom Plus 2
Kitchen Kitchen open to Family Room, Pantry, Second Sink
Interior
Interior Features Atrium, Fire/Smoke Alarm, High Ceiling, Open Ceiling, Window Coverings
Heating Central Electric
Cooling Central Electric
Flooring Tile
Fireplaces Number 1
Fireplaces Type Wood Burning Fireplace
Appliance Electric Dryer Connection, Full Size
Laundry Utility Rm In Garage
Exterior
Exterior Feature Area Tennis Courts, Back Yard, Clubhouse, Fenced
Parking Features Attached Garage
Garage Spaces 2.0
Roof Type Composition
Street Surface Concrete,Curbs,Gutters
Private Pool No
Building
Story 1
Unit Location In Golf Course Community,On Corner
Entry Level Ground Level
Foundation Slab
Sewer Public Sewer
Water Water District
Structure Type Brick,Cement Board,Wood
New Construction No
Schools
Elementary Schools Quail Valley Elementary School
Middle Schools Quail Valley Middle School
High Schools Elkins High School
School District 19 - Fort Bend
Others
Pets Allowed With Restrictions
HOA Fee Include Exterior Building,Grounds,Recreational Facilities,Water and Sewer
Senior Community No
Tax ID 5925-03-024-0500-907
Ownership Full Ownership
Energy Description Ceiling Fans,Digital Program Thermostat,Energy Star Appliances,HVAC>13 SEER
Acceptable Financing Cash Sale, Conventional, FHA, Investor, Texas Veterans Land Board, VA
Tax Rate 2.225
Disclosures Mud, Sellers Disclosure
Listing Terms Cash Sale, Conventional, FHA, Investor, Texas Veterans Land Board, VA
Financing Cash Sale,Conventional,FHA,Investor,Texas Veterans Land Board,VA
Special Listing Condition Mud, Sellers Disclosure
Pets Allowed With Restrictions

GET MORE INFORMATION

Agent | License ID: 0636269






