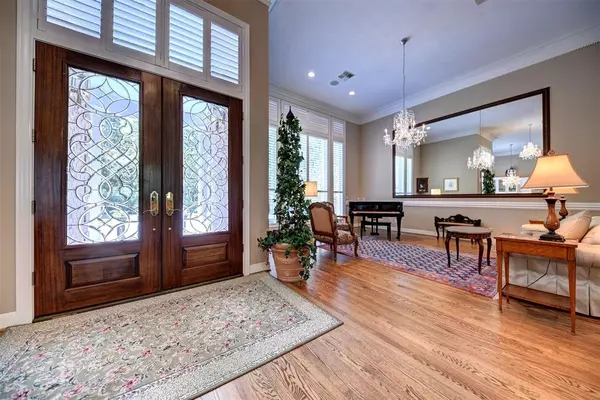
4 Beds
4.1 Baths
5,537 SqFt
4 Beds
4.1 Baths
5,537 SqFt
Key Details
Property Type Single Family Home
Listing Status Active
Purchase Type For Sale
Square Footage 5,537 sqft
Price per Sqft $261
Subdivision Oak Hill Acres Sec Iv
MLS Listing ID 42291835
Style Traditional
Bedrooms 4
Full Baths 4
Half Baths 1
Year Built 1999
Annual Tax Amount $11,090
Tax Year 2024
Lot Size 3.349 Acres
Acres 3.349
Property Description
Off of the entry, the open Dining Room is complemented by a Music Room, each with stunning Swiss Schonbek chandeliers. The Living Room offers a marble gas-log fireplace and walls of lighted display shelves and windows overlooking the back patio and pool. The home boasts four spacious Bedroom Suites- including a luxurious Primary Wing with a Library and Sitting Room. Step outside to enjoy the newly added 2023 Lap Pool and Pool House. A spacious, side-entry, three-car Garage includes a Workshop with staircase to a floored attic. See attachments for expanded Property Description.
Location
State TX
County Washington
Interior
Interior Features Crown Molding, Fire/Smoke Alarm, Formal Entry/Foyer, High Ceiling, Prewired for Alarm System, Wet Bar, Window Coverings, Wired for Sound
Heating Central Electric
Cooling Central Electric
Flooring Tile, Wood
Fireplaces Number 1
Exterior
Exterior Feature Back Green Space, Back Yard, Back Yard Fenced, Covered Patio/Deck, Detached Gar Apt /Quarters, Fully Fenced, Porch, Side Yard, Sprinkler System, Workshop
Parking Features Attached Garage, Oversized Garage
Garage Spaces 3.0
Garage Description Additional Parking, Auto Driveway Gate, Circle Driveway, Golf Cart Garage, Workshop
Pool In Ground
Roof Type Composition
Street Surface Concrete
Accessibility Driveway Gate
Private Pool Yes
Building
Lot Description Cleared, Subdivision Lot, Wooded
Dwelling Type Free Standing
Story 1
Foundation Slab
Lot Size Range 2 Up to 5 Acres
Sewer Public Sewer
Water Public Water
Structure Type Brick
New Construction No
Schools
Elementary Schools Bisd Draw
Middle Schools Brenham Junior High School
High Schools Brenham High School
School District 137 - Brenham
Others
Senior Community No
Restrictions Restricted
Tax ID R40893
Energy Description Ceiling Fans,Insulation - Other
Disclosures Sellers Disclosure
Special Listing Condition Sellers Disclosure

GET MORE INFORMATION

Agent | License ID: 0636269






