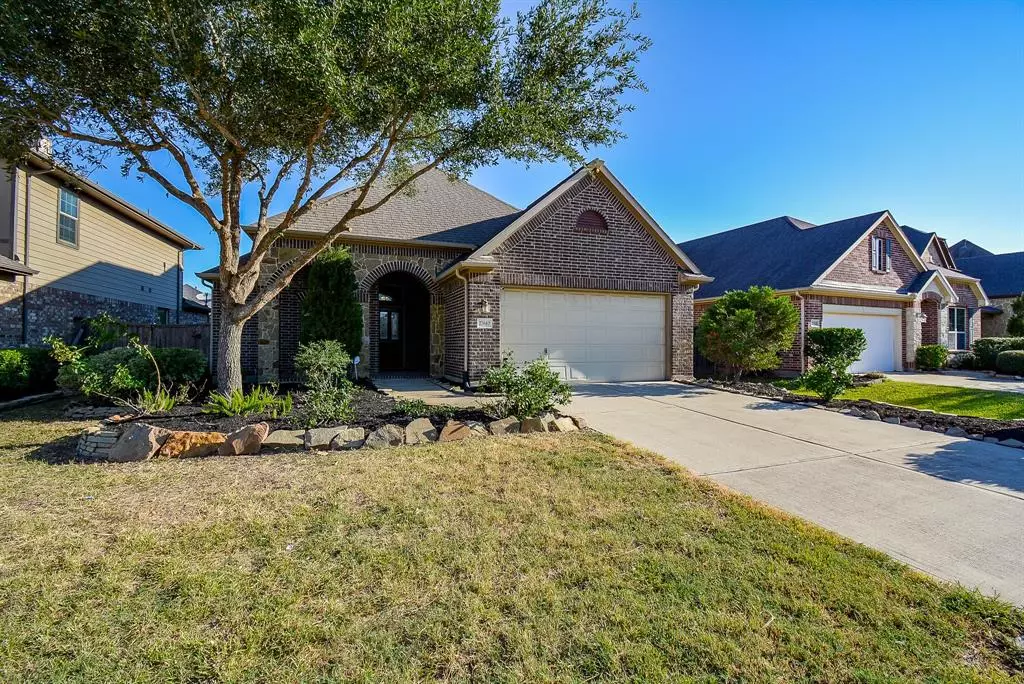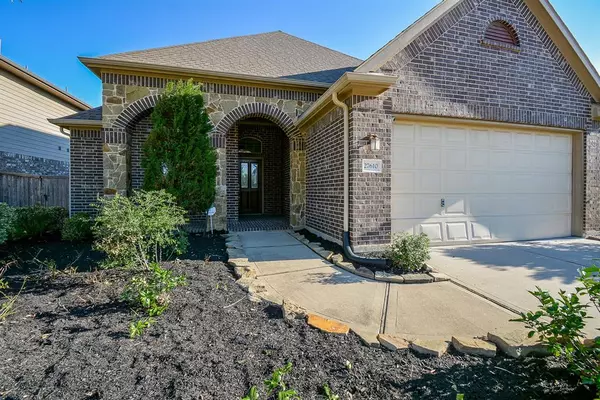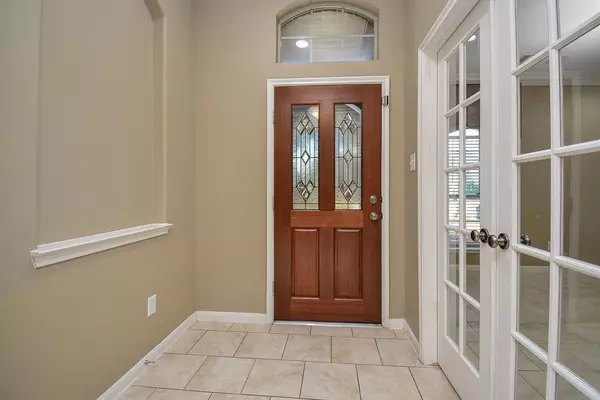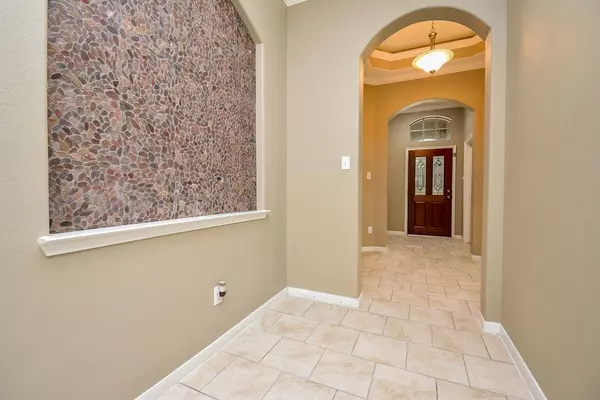
3 Beds
3 Baths
2,651 SqFt
3 Beds
3 Baths
2,651 SqFt
Key Details
Property Type Single Family Home
Sub Type Single Family Detached
Listing Status Active
Purchase Type For Rent
Square Footage 2,651 sqft
Subdivision Churchill Farms Sec 1
MLS Listing ID 78071991
Style Traditional
Bedrooms 3
Full Baths 3
Rental Info Long Term,One Year
Year Built 2012
Available Date 2024-11-01
Lot Size 6,922 Sqft
Acres 0.1589
Property Description
Location
State TX
County Fort Bend
Area Katy - Southwest
Rooms
Bedroom Description 2 Bedrooms Down,All Bedrooms Down,En-Suite Bath,Primary Bed - 1st Floor,Walk-In Closet
Other Rooms Family Room, Gameroom Up, Home Office/Study, Kitchen/Dining Combo, Media, Utility Room in House
Master Bathroom Full Secondary Bathroom Down, Primary Bath: Double Sinks, Primary Bath: Separate Shower, Secondary Bath(s): Tub/Shower Combo
Den/Bedroom Plus 4
Kitchen Breakfast Bar, Island w/o Cooktop, Kitchen open to Family Room, Pantry
Interior
Interior Features Fire/Smoke Alarm, High Ceiling, Prewired for Alarm System, Refrigerator Included, Wet Bar, Window Coverings
Heating Central Gas
Cooling Central Electric
Flooring Tile, Vinyl Plank
Appliance Refrigerator
Exterior
Exterior Feature Back Yard Fenced, Patio/Deck
Parking Features Attached Garage
Garage Spaces 2.0
Waterfront Description Lake View
Private Pool No
Building
Lot Description Cul-De-Sac, Subdivision Lot, Water View
Story 1
Water Water District
New Construction No
Schools
Elementary Schools Campbell Elementary School (Katy)
Middle Schools Adams Junior High School
High Schools Jordan High School
School District 30 - Katy
Others
Pets Allowed Case By Case Basis
Senior Community No
Restrictions Deed Restrictions
Tax ID 2263-01-001-0170-914
Energy Description Ceiling Fans,Digital Program Thermostat,High-Efficiency HVAC,Insulated/Low-E windows,Insulation - Batt,Radiant Attic Barrier,Tankless/On-Demand H2O Heater
Disclosures No Disclosures, Special Addendum
Green/Energy Cert Home Energy Rating/HERS
Special Listing Condition No Disclosures, Special Addendum
Pets Allowed Case By Case Basis

GET MORE INFORMATION

Agent | License ID: 0636269






