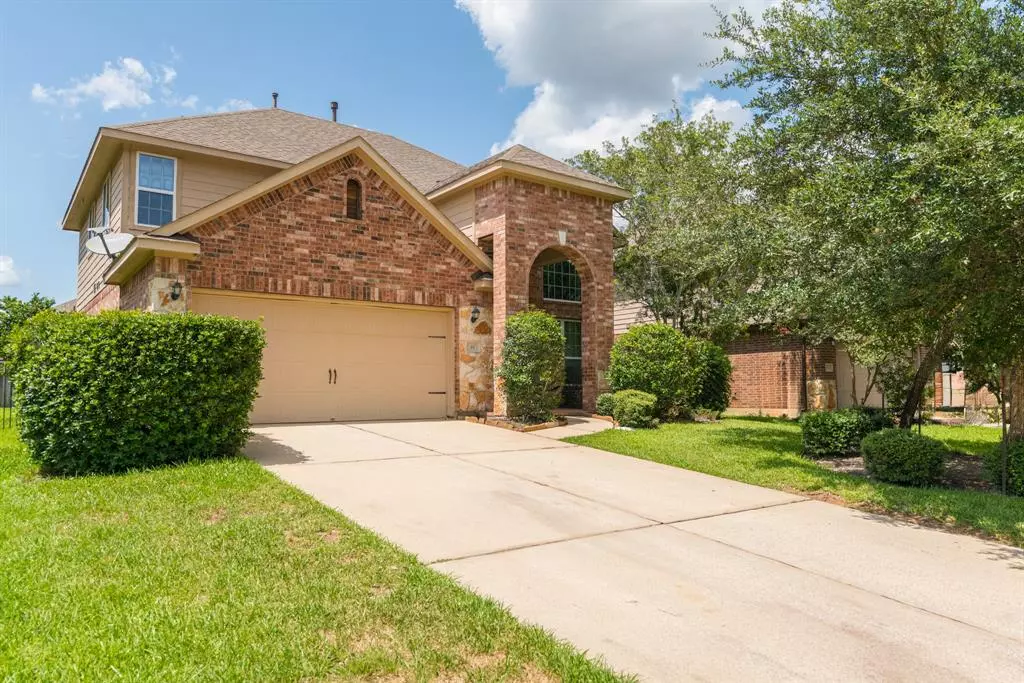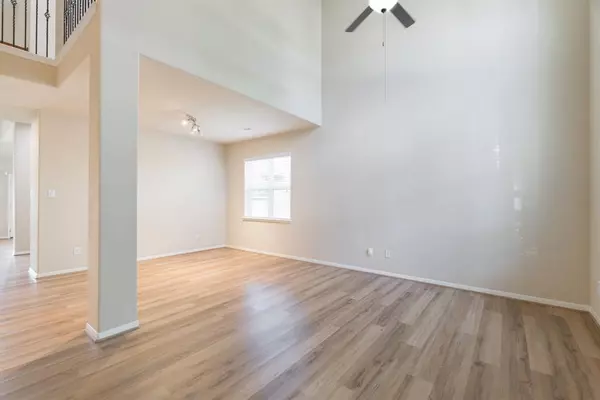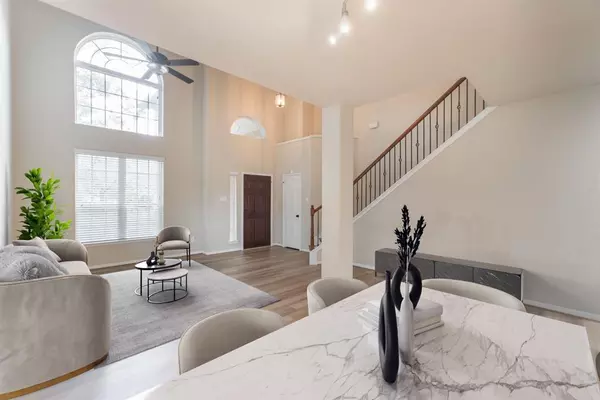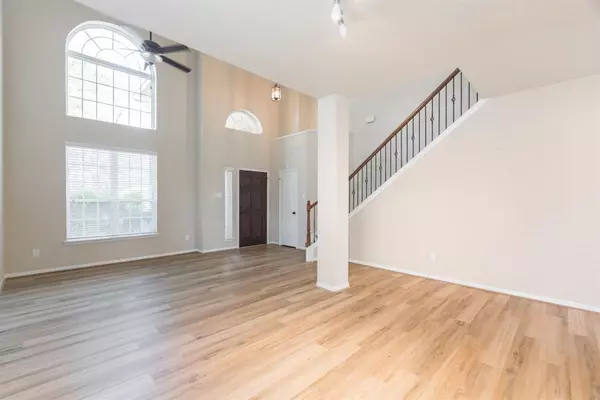
4 Beds
3 Baths
2,518 SqFt
4 Beds
3 Baths
2,518 SqFt
Key Details
Property Type Single Family Home
Listing Status Option Pending
Purchase Type For Sale
Square Footage 2,518 sqft
Price per Sqft $196
Subdivision The Woodlands Creekside Park West 02
MLS Listing ID 96286036
Style Traditional
Bedrooms 4
Full Baths 3
Year Built 2011
Lot Size 7,146 Sqft
Acres 0.164
Property Description
Prime Location:
- Close to shopping, dining, and a movie theater
- Near parks, trails, and George Mitchell Nature Preserve
- Neighborhood splash pad and exemplary elementary school
- Easy access to Grand Parkway, I-45, and Woodlands Parkway
This rental home is a rare find and perfect for comfortable living and entertaining.
Location
State TX
County Harris
Community The Woodlands
Area The Woodlands
Rooms
Bedroom Description 2 Bedrooms Down,Primary Bed - 1st Floor
Other Rooms Breakfast Room, Formal Dining, Formal Living, Gameroom Up
Master Bathroom Primary Bath: Double Sinks
Interior
Interior Features Alarm System - Owned, Fire/Smoke Alarm, High Ceiling, Prewired for Alarm System, Split Level
Heating Central Gas
Cooling Central Electric
Flooring Brick, Carpet, Tile, Wood
Fireplaces Number 1
Fireplaces Type Gas Connections
Exterior
Parking Features Attached Garage
Garage Spaces 2.0
Roof Type Composition
Private Pool No
Building
Lot Description Subdivision Lot
Dwelling Type Free Standing
Story 2
Foundation Slab
Lot Size Range 0 Up To 1/4 Acre
Water Water District
Structure Type Other
New Construction No
Schools
Elementary Schools Creekview Elementary School
Middle Schools Creekside Park Junior High School
High Schools Tomball High School
School District 53 - Tomball
Others
Senior Community No
Restrictions Deed Restrictions,Restricted
Tax ID 131-604-002-0003
Disclosures Other Disclosures
Special Listing Condition Other Disclosures

GET MORE INFORMATION

Agent | License ID: 0636269






