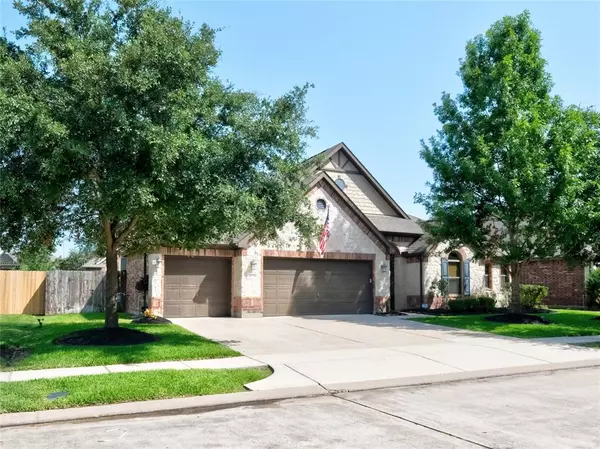
3 Beds
2 Baths
2,690 SqFt
3 Beds
2 Baths
2,690 SqFt
Key Details
Property Type Single Family Home
Listing Status Active
Purchase Type For Sale
Square Footage 2,690 sqft
Price per Sqft $163
Subdivision Canyon Lakes West Sec 3 & 7 Pt
MLS Listing ID 49142082
Style Traditional
Bedrooms 3
Full Baths 2
HOA Fees $1,230/ann
HOA Y/N 1
Year Built 2014
Annual Tax Amount $10,398
Tax Year 2023
Lot Size 9,667 Sqft
Acres 0.2219
Property Description
Location
State TX
County Harris
Community Canyon Lakes West
Area Cypress South
Rooms
Bedroom Description All Bedrooms Down,Walk-In Closet
Other Rooms Breakfast Room, Family Room, Formal Dining, Home Office/Study, Utility Room in House
Master Bathroom Primary Bath: Double Sinks, Primary Bath: Separate Shower, Primary Bath: Soaking Tub, Secondary Bath(s): Double Sinks
Den/Bedroom Plus 3
Kitchen Breakfast Bar, Kitchen open to Family Room, Walk-in Pantry
Interior
Interior Features Crown Molding, Formal Entry/Foyer, High Ceiling, Prewired for Alarm System, Window Coverings
Heating Central Gas
Cooling Central Electric
Flooring Carpet, Engineered Wood, Tile
Fireplaces Number 1
Fireplaces Type Gas Connections
Exterior
Exterior Feature Back Yard Fenced, Controlled Subdivision Access, Patio/Deck, Screened Porch
Parking Features Attached Garage
Garage Spaces 3.0
Garage Description Double-Wide Driveway
Roof Type Composition
Private Pool No
Building
Lot Description Subdivision Lot
Dwelling Type Free Standing
Faces South
Story 1
Foundation Slab
Lot Size Range 0 Up To 1/4 Acre
Builder Name KB Homes
Water Water District
Structure Type Brick,Cement Board
New Construction No
Schools
Elementary Schools Andre Elementary School
Middle Schools Anthony Middle School (Cypress-Fairbanks)
High Schools Cypress Springs High School
School District 13 - Cypress-Fairbanks
Others
HOA Fee Include Clubhouse,Courtesy Patrol,Grounds,Limited Access Gates,Other
Senior Community No
Restrictions Deed Restrictions
Tax ID 129-831-008-0009
Ownership Full Ownership
Energy Description Digital Program Thermostat,High-Efficiency HVAC,Insulated/Low-E windows,North/South Exposure
Acceptable Financing Cash Sale, Conventional, FHA, VA
Tax Rate 2.6281
Disclosures Exclusions, Mud, Sellers Disclosure
Listing Terms Cash Sale, Conventional, FHA, VA
Financing Cash Sale,Conventional,FHA,VA
Special Listing Condition Exclusions, Mud, Sellers Disclosure

GET MORE INFORMATION

Agent | License ID: 0636269






