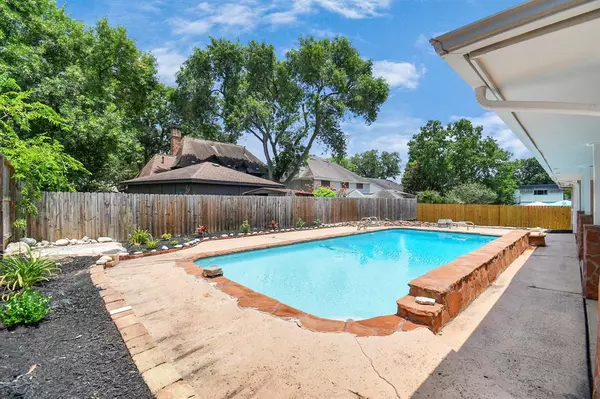
3 Beds
2.1 Baths
2,118 SqFt
3 Beds
2.1 Baths
2,118 SqFt
Key Details
Property Type Single Family Home
Listing Status Active
Purchase Type For Sale
Square Footage 2,118 sqft
Price per Sqft $200
Subdivision Quail Valley Eldorado
MLS Listing ID 65073038
Style Ranch
Bedrooms 3
Full Baths 2
Half Baths 1
HOA Fees $452/mo
HOA Y/N 1
Year Built 1973
Annual Tax Amount $6,552
Tax Year 2023
Lot Size 9,673 Sqft
Acres 0.2221
Property Description
Location
State TX
County Fort Bend
Area Missouri City Area
Rooms
Bedroom Description 2 Bedrooms Down,All Bedrooms Down,Primary Bed - 1st Floor,Sitting Area
Other Rooms Den, Family Room, Home Office/Study
Master Bathroom Full Secondary Bathroom Down, Half Bath, Primary Bath: Jetted Tub, Primary Bath: Separate Shower
Den/Bedroom Plus 4
Kitchen Island w/o Cooktop, Kitchen open to Family Room
Interior
Interior Features Alarm System - Leased, Dryer Included, Fire/Smoke Alarm, Formal Entry/Foyer, Washer Included
Heating Central Electric
Cooling Central Electric
Flooring Tile
Fireplaces Number 2
Fireplaces Type Freestanding
Exterior
Parking Features Attached Garage
Garage Spaces 2.0
Garage Description Additional Parking
Pool In Ground
Roof Type Composition
Private Pool Yes
Building
Lot Description In Golf Course Community
Dwelling Type Free Standing
Faces West
Story 1
Foundation Slab
Lot Size Range 0 Up To 1/4 Acre
Water Water District
Structure Type Brick
New Construction No
Schools
Elementary Schools Quail Valley Elementary School
Middle Schools Quail Valley Middle School
High Schools Elkins High School
School District 19 - Fort Bend
Others
HOA Fee Include Clubhouse,Courtesy Patrol,Grounds,Recreational Facilities
Senior Community No
Restrictions Deed Restrictions
Tax ID 5902-00-024-1000-907
Ownership Full Ownership
Energy Description Ceiling Fans,Energy Star Appliances
Acceptable Financing Cash Sale, Conventional, FHA, VA
Tax Rate 2.225
Disclosures Mud, Sellers Disclosure
Listing Terms Cash Sale, Conventional, FHA, VA
Financing Cash Sale,Conventional,FHA,VA
Special Listing Condition Mud, Sellers Disclosure

GET MORE INFORMATION

Agent | License ID: 0636269






