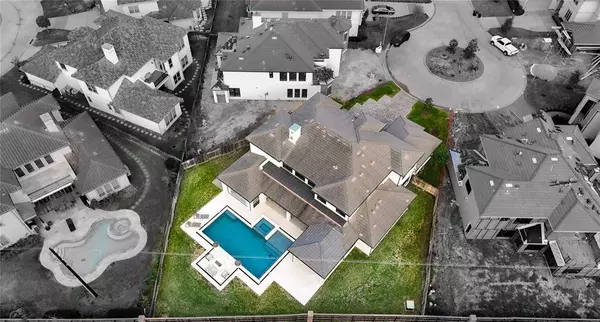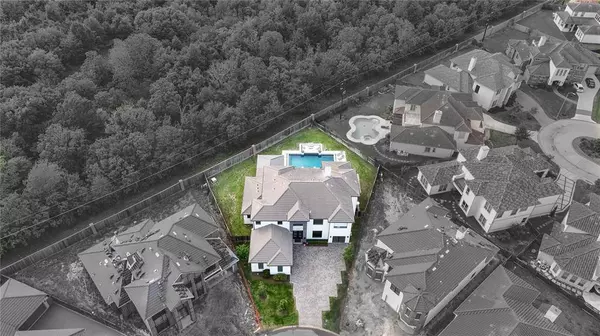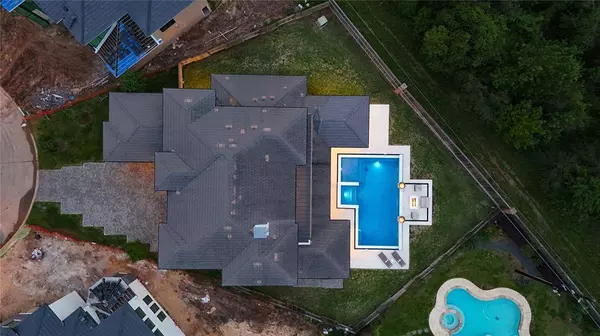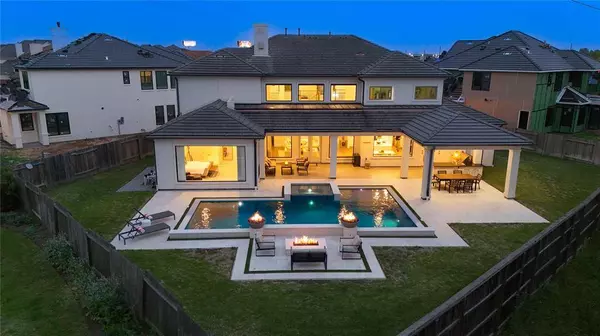
VIDEO
GALLERY
Living in the Parkway and Energy Corridor area of Houston offers an ideal blend of convenience, comfort, and community, perfectly suited for families seeking a vibrant yet serene suburban life. This district is renowned for its strategic location, nestled amidst major thoroughfares like I-10 and Highway 6, which provides seamless access to downtown Houston and surrounding areas, making it a commuter’s paradise.
The Energy Corridor is not just a hub for major energy companies; it's also a residential haven known for its lush parks and recreational areas. George Bush Park and Terry Hershey Park are local favorites, offering extensive trails, sports fields, and scenic areas for picnics and family outings. These parks are not only perfect for weekend activities but also offer daily opportunities for outdoor exercise and relaxation

The real estate market in this area is characterized by a mix of spacious single-family homes, and modern townhouses. Properties here are designed with families in mind, providing safe, welcoming environments and access to excellent public and private schools.
Demographically, the area is diverse and well-educated, with a significant portion of residents holding college degrees. This well-rounded community not only values education but also actively participates in local events and charitable activities, enhancing the strong sense of community.
For those considering a move to Houston, the Parkway and Energy Corridor represents a top choice for families looking for a balance of urban accessibility and suburban comfort. The area's robust real estate market and family-friendly amenities make it a prime location for settling down.
#RealEstateHouston #FamilyFriendlyNeighborhoods #HoustonHomes #EnergyCorridorLiving #ParkwayProperties #AskFrosy

Market Trends
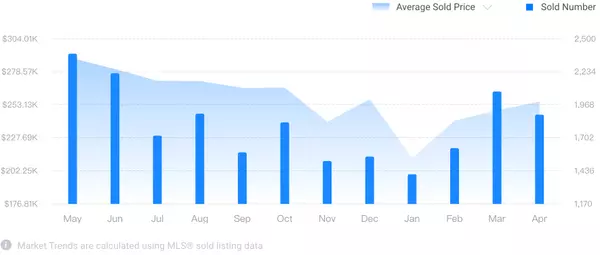
PROPERTY DETAIL
Key Details
Sold Price $1,697,0009.5%
Property Type Single Family Home
Sub Type Detached
Listing Status Sold
Purchase Type For Sale
Square Footage 4, 772 sqft
Price per Sqft $355
Subdivision Parkway/Eldridge
MLS Listing ID 6294842
Sold Date 06/14/24
Style Contemporary/Modern
Bedrooms 4
Full Baths 4
Half Baths 1
HOA Fees $26/ann
HOA Y/N Yes
Year Built 2019
Annual Tax Amount $30,607
Tax Year 2023
Lot Size 0.293 Acres
Acres 0.2931
Property Sub-Type Detached
Location
State TX
County Harris
Community Community Pool
Area Energy Corridor
Building
Lot Description Cul-De-Sac, Subdivision, Backs to Greenbelt/Park
Faces Southeast
Story 2
Entry Level Two
Foundation Slab
Builder Name KICKERILLO
Sewer Public Sewer
Water Public
Architectural Style Contemporary/Modern
Level or Stories Two
New Construction No
Interior
Interior Features Butler's Pantry, Double Vanity, Entrance Foyer, Handicap Access, High Ceilings, Hot Tub/Spa, Kitchen Island, Kitchen/Family Room Combo, Bath in Primary Bedroom, Pantry, Quartzite Counters, Self-closing Cabinet Doors, Self-closing Drawers, Soaking Tub, Separate Shower, Vanity, Walk-In Pantry, Wired for Sound, Ceiling Fan(s), Programmable Thermostat
Heating Central, Gas
Cooling Central Air, Electric, Attic Fan
Flooring Carpet, Plank, Tile, Vinyl
Fireplaces Number 1
Fireplaces Type Gas
Fireplace Yes
Appliance Double Oven, Dishwasher, Gas Cooktop, Disposal, Microwave, Dryer, ENERGY STAR Qualified Appliances, Instant Hot Water, Refrigerator, Washer
Exterior
Exterior Feature Covered Patio, Fully Fenced, Fence, Handicap Accessible, Hot Tub/Spa, Sprinkler/Irrigation, Outdoor Kitchen, Patio, Private Yard
Parking Features Attached, Driveway, Garage
Garage Spaces 3.0
Fence Back Yard
Pool Gunite, Heated
Community Features Community Pool
Amenities Available Gated, Guard
Water Access Desc Public
Roof Type Tile
Accessibility Wheelchair Access
Porch Covered, Deck, Patio
Private Pool Yes
Schools
Elementary Schools Daily Elementary School
Middle Schools West Briar Middle School
High Schools Westside High School
School District 27 - Houston
Others
HOA Name HOA of Parkway at Eldridge
HOA Fee Include Recreation Facilities
Tax ID 136-940-002-0014
Security Features Gated with Attendant,Prewired,Security System Leased,Controlled Access
Acceptable Financing Cash, Conventional, Other
Listing Terms Cash, Conventional, Other
Explore our featured area | The Parkway
CONTACT


